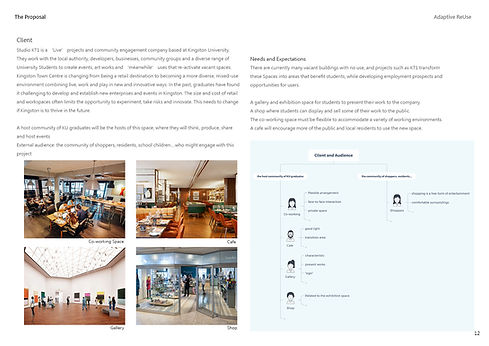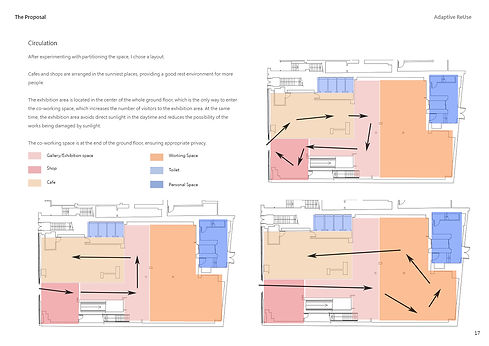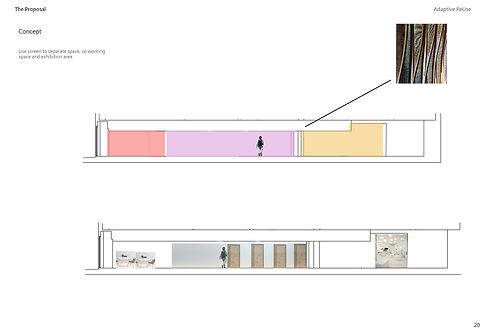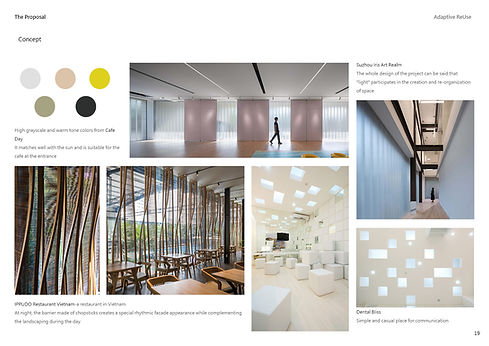top of page
Adaptive ReUse
This project involves the renovation of the ground floor interior space of PC World, located in the central area of Kingston, London, transforming it into a gallery and exhibition space for students to present their work.
The starting point for the internal layout of this project was the functional zoning schedule of the space, which served as the basis for planning the primary circulation routes.






bottom of page